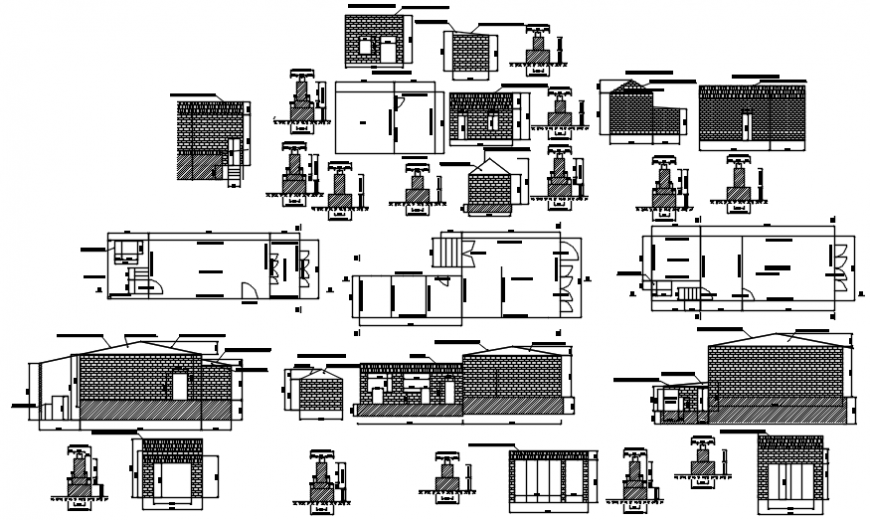Wall with different joint plan and elevation in AutoCAD file
Description
Wall with different joint plan and elevation in AutoCAD file its include wall elevation and brick jointing area and detail of different wall and corner joint of wall in corner joint with important dimension in file.
Uploaded by:
Eiz
Luna
